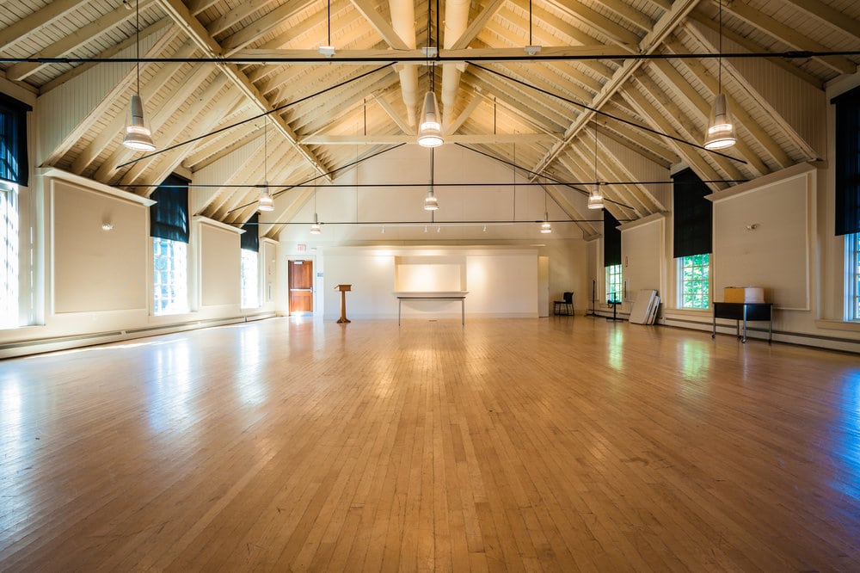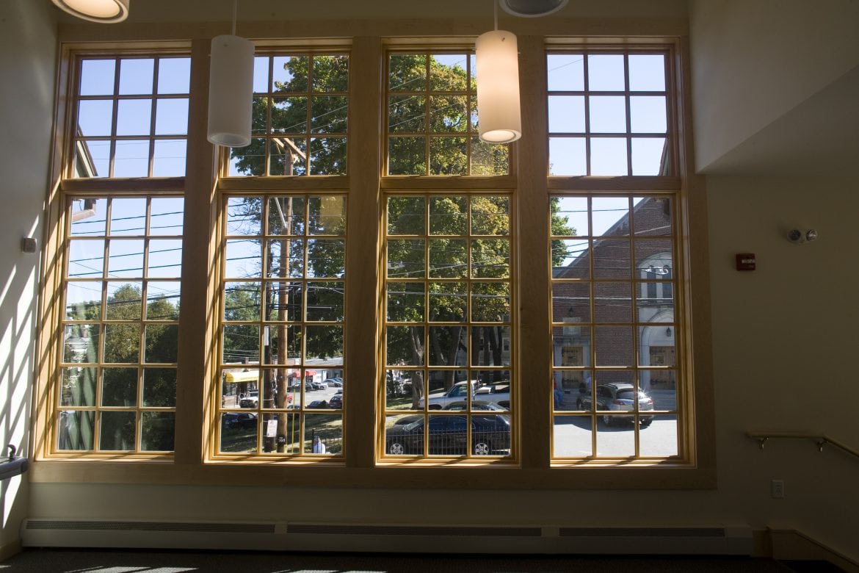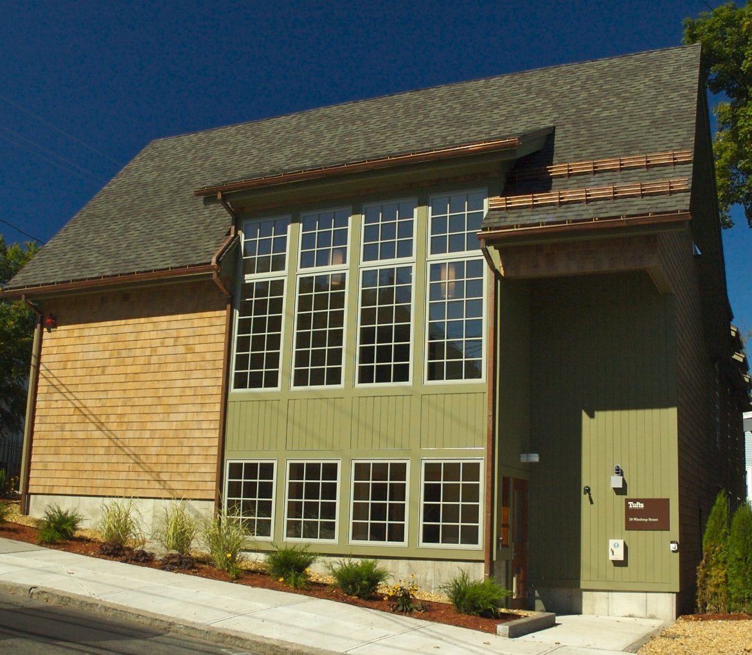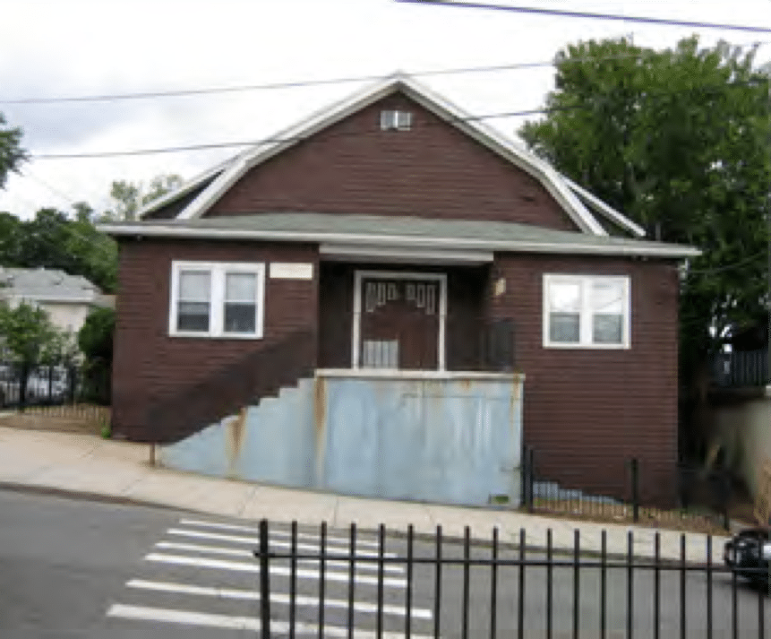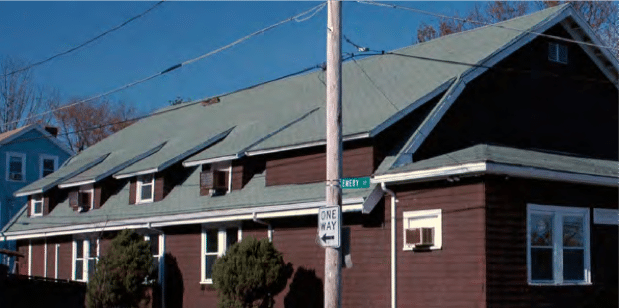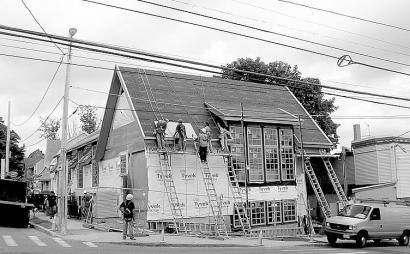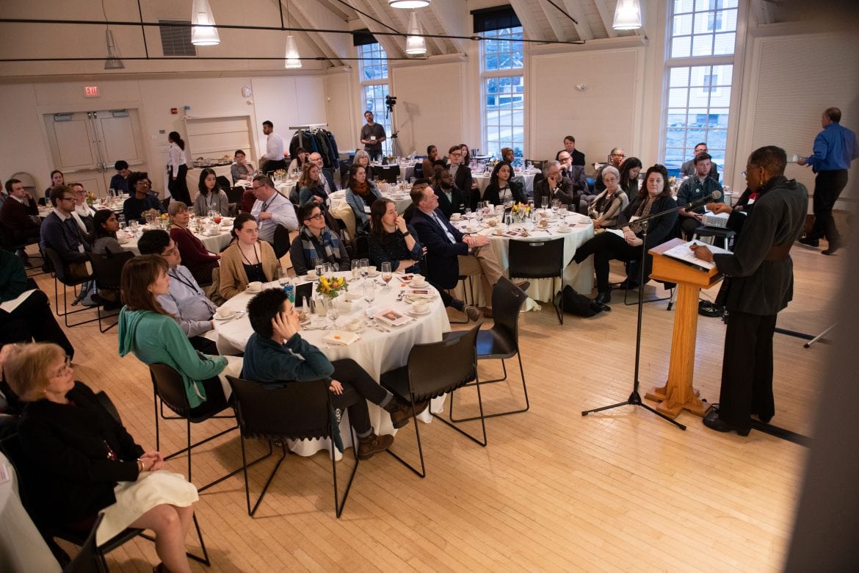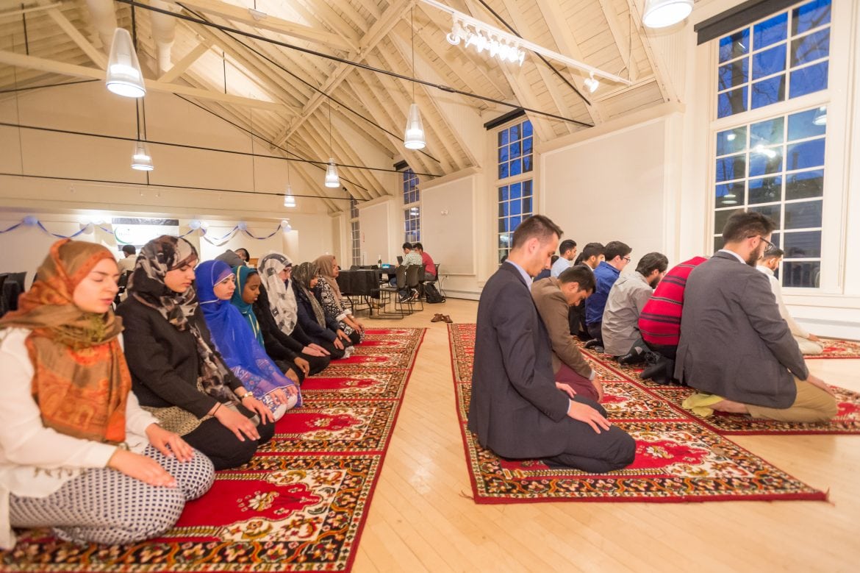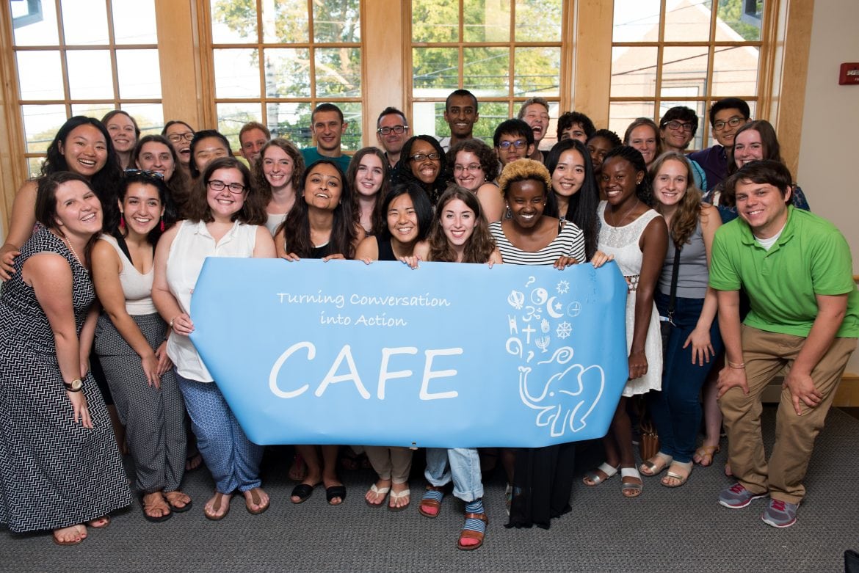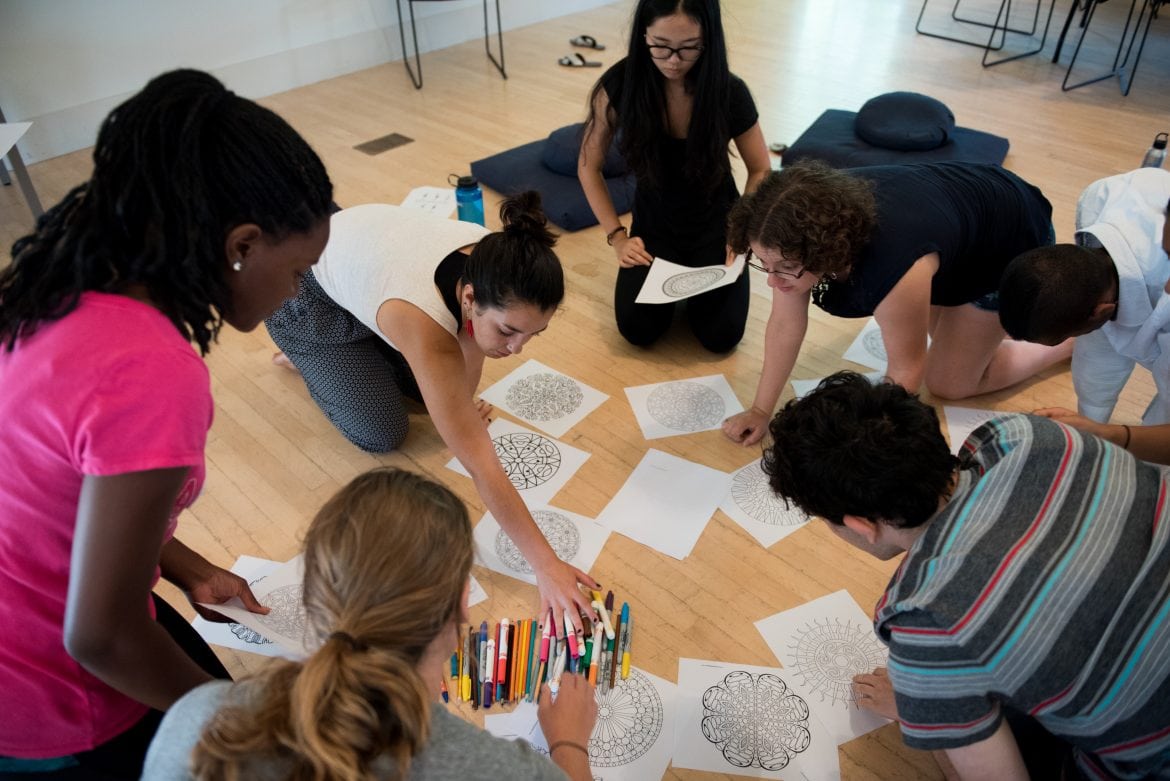Interfaith Center History
The text and images on this page come from Johnson Roberts Associates, the architectural firm that renovated the Tufts Interfaith Center, and their respective case study.
Hover over photo and click to scroll.
The Interfaith Center at Tufts University is a flexible facility that serves all types of campus community meeting space needs, but primarily those of diverse religious groups. The project, for which Johnson Roberts Associates provided pre-design through construction services, involved renovations to an existing wood frame building originally constructed in 1912 as a Knights of Columbus Hall.
The University decided to pursue using the building to solve some of their needs for meeting and gathering spaces for up to 100 persons. Simultaneously, the pressure to find suitable locations for several diverse religious groups eventually triggered the decision on the part of the University to locate offices for university chaplains here, and to provide space for religious meetings and services.
Many religious groups had been using basements of small houses that surround the campus as gathering spaces. The administration’s vision was to create a facility that would provide a dedicated space for these groups, as well as for other non-religious campus groups in search of a meeting location.
Two goals were key to the Client: One, that it be completed by September 1, 2007; and Two, that it be as cost-effective as possible. The University also wanted the facility to look like it was a part of its institution, yet be a good neighbor to the surrounding residences.
Interviews and input meetings were held with representatives of the campus community, including chaplains and students, in order to gain insight into the users’ needs and desires for the new interfaith center.
Meetings were also held with the Mayor of the City of Medford and residents of the surrounding neighborhood, to inform the local community of project progress, and to ensure that the project was well received by its neighbors.
In addition, the Architect and University officials visited existing interfaith centers at several local institutions, to gain inspiration and insight into what has worked for other schools and their students.
Time constraints were a primary factor in project phasing; the facility needed to be finished and open for student use for the fall semester, starting in September 2007. To maintain the aggressive schedule that this deadline required, interior demolition to the existing building was completed while we proceeded with design and documentation for the renovation. The overlapping of project phases allowed for a timely completion of the building, and student groups were able to commence occupancy of the building at the start of the fall semester.
The choice for exterior materials respects the original architecture of the structure and relate to its neighborhood context of shingled homes. Enlargement of the existing window openings in the old space was a key goal of the design. The enlarged windows enable natural sunlight to fill the room and create a warm, open environment for gatherings.
The front portion of the structure that had been altered several times was removed and replaced to provide space for accessible restrooms with ablution spaces, a lobby, and an elevator. This change resulted in a new shape for the front of the building that features large window openings, recalling the windows in the large space. The upper lobby and connecting stair are filled with natural light and clear views to the outside, much like the original porch in the 1912 structure.
The key design concept for the renovation was to provide a new headhouse for support functions for the big meeting space, including an accessible entrance, elevator, and accessible ablution and restroom spaces. This change resulted in a new shape for the front of the structure, with a large window facing the busy street that recalls the smaller dormers at the sides of the building. The old concrete blue-painted steps and enclosed front porch are replaced by a new entry and upper lobby that are filled with natural light and allow clear views to the outside. The resulting effect is that of an interior porch.
Demolition of the two drop ceilings that had been installed in the main space revealed that original steel tie rods had been removed. The result was that the two long exterior walls were leaning precariously outward. New tie rods withturn buckles were installed where the original ones had been and the wood trusses and high ceiling were exposed to view in the finished room. The enlargement of the windows and the related change to the dormers was one of the first design moves presented to the University.
Since its completion, the building has become a popular meeting space for the University, with various religious and other campus groups successfully sharing the space on a rotating basis. The building appearance, scale, and choice of exterior materials have been well received by the neighborhood.
Accessibility Requirements
The University wanted a completely accessible facility. The existing building was on a steeply sloped site, with both front and back entrances only accessible by stair. In order to achieve universal access, the renovation completely altered the front third of the building, adding an accessible entrance at grade, an elevator, accessible restrooms and ablution (washing) facilities.
Architectural Design Heritage
The existing facility was built in 1912, and had various renovations over the years. Its corner location is nestled in a residential section of the city and is on a road that is one of the main approaches to campus. (Photos before and during the renovations are below.)
As such, the facility needed a design that reflected the institution, the needs of the religious groups meeting there, and the scale, materials, and architectural character of the surrounding neighborhood. The original 1912 building had a large front porch that is essentially re-created in the new front head-house as an interior porch. Given the use of the facility for religious gatherings, efforts to bring in as much natural light as possible were important to the design.
Campus Life
Tufts University is globally renowned for its international studies programs, and with a student body that hails from across the United States and from over 70 countries, Tufts strives to refect and support the entire campus community in both its programming and in its campus facilities. Prior to construction of the Interfaith Center, a Christian chapel and Jewish Hillel Center were the only dedicated spaces for religious gatherings. Students of other faiths had been using a variety of locations, such as basement rooms in houses around campus, which provided space, but were often too small and not able to accommodate all of the groups’ needs. The new Interfaith Center not only provides a physical space for those that had been without, but it provides a psychological space, a concrete reinforcement of the University’s aim to welcome and support a diverse student population.
Town/Gown Relationships
Frequent meetings were held with neighbors and local officials to ensure that their input was taken into consideration throughout the design process. Not only was it important to us to design a building that was visually compatible with the neighborhood, but also to create a facility that would host programming that would be appropriate to the location and considerate of the surroundings. The result of these meetings and interactions was a building that satisfies both the needs and desires of the University and those of the residents living nearby.
Other Considerations
The biggest challenge for interior design of the building was to convert the main hall into a space that would allow for use by a variety of religious groups, each with very individual needs. As a result, the interiors were finished with very neutral colors with little adornment, to serve as a “blank slate” for each different user group. A half wall partitions off an area on one end of the hall, behind which serves as storage space for religious service items such as prayer rugs, chairs, cushions, and icons. Shades are also hung on the large windows, as a way to create darkness if desired for midday gatherings. Outside the meeting space are accessible restrooms, both male and female, each with ablution stations and cubby space for shoes. (In recent years, the first floor restrooms have been made All-Gender.)
